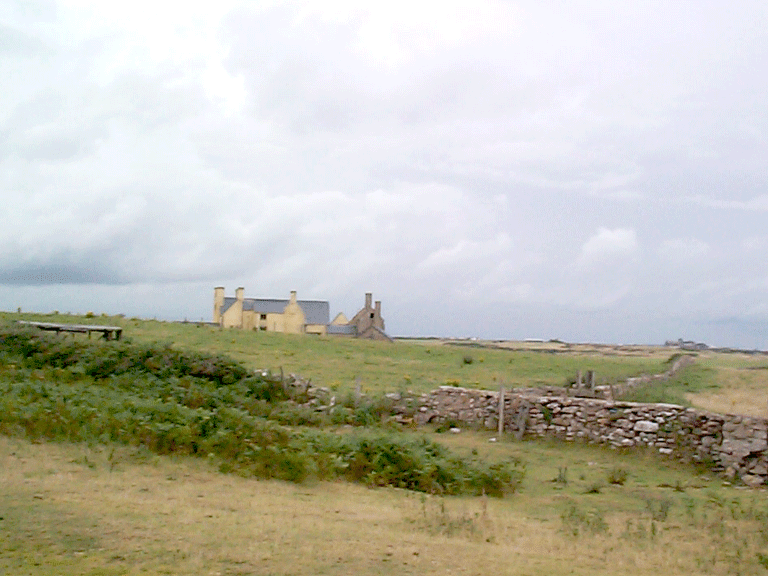Merthyr Mawr, Kenfig and Margam Burrows
009 Sker

HLCA 009 Sker
Medieval/post-medieval agricultural landscape; distinctive field boundaries; relict and buried archaeology, primarily prehistoric funerary and ritual; ecclesiastic: medieval monastic grange; medieval/post-medieval vernacular architecture; historic associations. Back to Map
Historic Background
The historic landscape area of Sker is largely coterminous with the post-medieval holding of the Margam Estate centred on Sker House and encompasses the post-medieval parish of Sker, part of which is now taken by Porthcawl golf course. Approximately half the area, surrounding Sker House, is designated as a landscape conservation area.
The area has been occupied since the prehistoric period; evidenced by find scatters of flint and a group of four round barrows (burial mounds) of Bronze Age date to the south east of Sker House. The Roman period is also represented by finds, dating to 3-4th century, although no standing or buried sites have as yet been identified in the area.
During the medieval period the area formed the nucleus of the monastic grange of Sker, associated with the Cistercian Abbey at Neath with its core at the later post-medieval House. The fabric of much of the house and associated barns is considered to date to this period. The house comprised a long, narrow N-S aligned two-storey medieval building transformed in the late 16th century by the Turberville family, a family known for their enduring recusant stance following the Reformation, and whose ownership of the property started in 1561. The building retains typical local 16th century features of local sandstone such as mullion-and -transom windows with sunk-chamfers and hoodmoulds, and doorways and fireplaces of flattened four-centred outline. Numerous gabled projections crowned either originally or subsequently by square chimneystacks contain staircases, or closets, and form striking features. Architecturally Sker House combined two interesting aspects; the symmetry imposed on the E front, a new innovation, and the siting of the hall at the upper level above a low unvaulted ground storey, in the tradition of castle construction.
Other buildings of note in the character area include the Rest Convalescent Home (Grade II Listed), which dominates the skyline of Rest Bay and was constructed in a chalet style between 1874 and 1877 by Dr. James Lewis and supported by local landowning families, industrialists and by Florence Nightingale. The site at Rest Bay, donated by the Talbot family of Margam in 1874, replaced an earlier hospice set up in 1862 at New Road, Porthcawl in response to the aftermath of the cholera epidemic of 1849. The site was listed for its unique role in S Wales industrial history as an important welfare building conceived and sustained by local philanthropy. Three important architects were involved in its construction: architect of the main building was John Pritchard (responsible for the restoration of Maudlam Church in 1878), GF Lambert was responsible for the addition of the left wing and water tower in 1891-3, while EM Bruce Vaughan in added the rear left and right wings in 1900 and 1909.
Nearby on the site of possible fortified site of prehistoric or later date, known as Castell Morlais (the first edition OS 6-inch map of 1884 indicates a post-medieval structure at the site 'in ruins'), stands the Royal Porthcawl Golf Club Pavilion, the club house of the world renowned golf course, bestowed the title Royal by Edward VII in 1909.
Historic Landscape Characteristics
Sker is characterised as a varied medieval/post-medieval agricultural landscape with characteristic medium and large regular fields and surviving areas of ridge and furrow (visible on aerial photographs). The area retains distinctive field boundaries, predominantly dry-stone walls associated with the early post-medieval reorganisation of the landscape. However, relict archaeology remains an important element dominated by prehistoric funerary and ritual features and traces of medieval settlement and fields, while buried archaeology is represented by crop/parch marks and a number of prehistoric find scatters. The ecclesiastical characteristics are associated with the area's former use as a medieval monastic grange, centred on Sker. Sker House, an early post-medieval gentry house (Listed building grade II*) and the site of monastic grange, is a prominent visual landscape feature and an important example of medieval/post-medieval vernacular architecture. Associated with and of group value with Sker House is Ty'r-ychen, a range of outbuildings and barns (Listed building grade II). Sker House, currently undergoing renovation works, and the surrounding area have important regional and local historic associations.
Minor communication routes, footpaths and tracks, probably of medieval/early post-medieval origins are also a feature of the area.